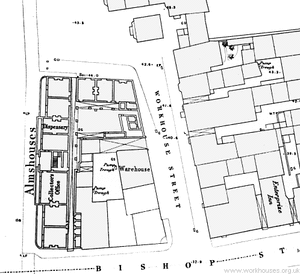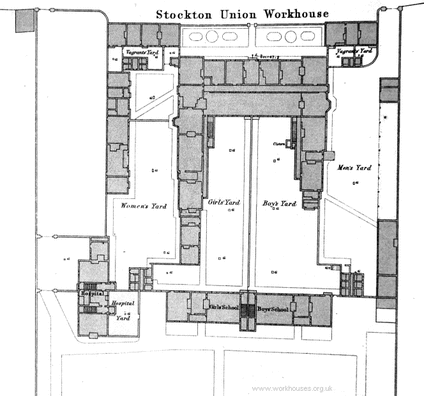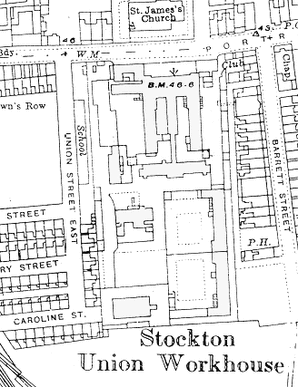The Workhouse in Stockton-on-Tees, County Durham
Up to 1834 |
After 1834 Stockton Poor Law Union formally came into existence on 7th February 1837. Its operation was overseen by an elected Board of Guardians, 54 in number, representing its 41 constituent parishes and townships as listed below (figures in brackets indicate numbers of Guardians if more than one):
County of Durham
Parish of Stockton: Stockton Town and Borough (8), East Hartburn, Preston.
Parish of Billingham: Billingham, Cowpen Bewley, Newton Bewley, Wolviston, Egglescliffe, Aislaby, Newsham, Elton, Elwick Hall.
Parish of Greatham: Greatham, Claxton.
Parish of Grindon: Dalton Piercy, Elwick, Hart, Hartlepool (3), Longnewton, Norton (2), Throston, Thorp Bulmer, Whitton.
Parish of Redmarshall: Carlton, Redmarshall.
Parish of Stranton: Stranton, Brierton, Seaton Carew.
County of York — North Riding
Parish of Kirk Leavington: Castle Leavington, Kirk Leavington, Low Worsall.
Parish of Middlesbrough: Middlesbrough (3), Linthorpe.
Parish of Northallerton: High Worsall, Stanton, Acklan, Ingleby Barwick, Maltby, Thornaby, Yarm (2).
Later Addition: Low Spennymoor (from 1894).
The population falling within the Union at the 1831 census had been 23,236 — with parishes ranging in size from Brierton (population 22) to Stockton itself (7,763). The average annual poor-rate expenditure for the period 1833-35 had been £7,375 or 6s.4d. per head of the population.
The new Stockton Union took over the existing Stockton parish workhouse. This was a very small workhouse, accommodating a maximum of 40 inmates and averaging about 20. The 1841 census records a total of 32 inmates, 18 female and 14 female, although the adult inmates were all female except for one man aged 60. In May 1847, a report by Assistant Poor law Commissioner HJ Hawley noted that the workhouse was in use as a fever hospital following an outbreak of illness amongst the vagrants. In addition, there were no receiving wards, school, or separate sick-ward, and poor supervision of inmates.
In 1849-51, a new workhouse was built at a nine-acre site on Portrack Lane, Stockton. It was designed by John and William Atkinson and could accommodate up to 260 inmates. Its layout is shown on the 1855 map below.
The initial buildings occupied only half of the site. The main entrance block at the north fronted onto Portrack Lane and contained the porter's lodge and Master's quarters. Vagrants' wards lay to each side of the entrance. The main building was originally a U-shaped layout and contained male accommodation at the east and female at the west. Children were housed in a separate block at the south of the site and an infirmary block stood at the south-west. |
|



